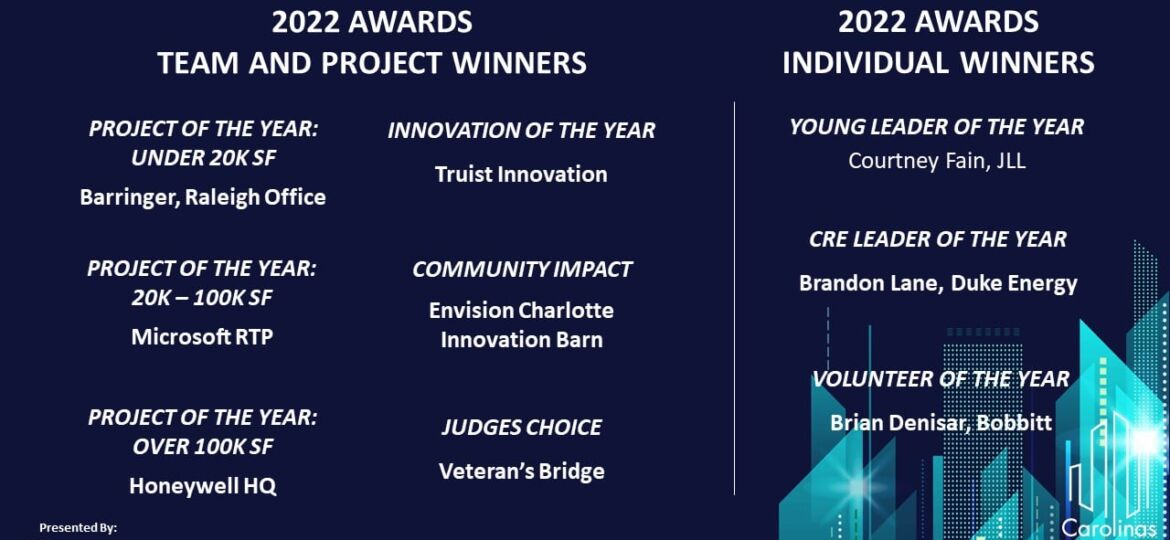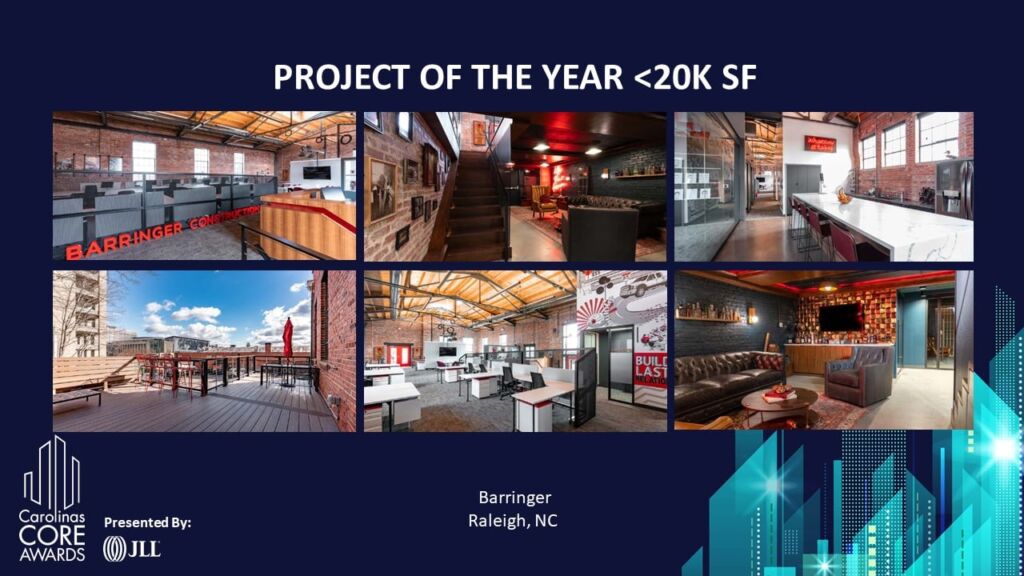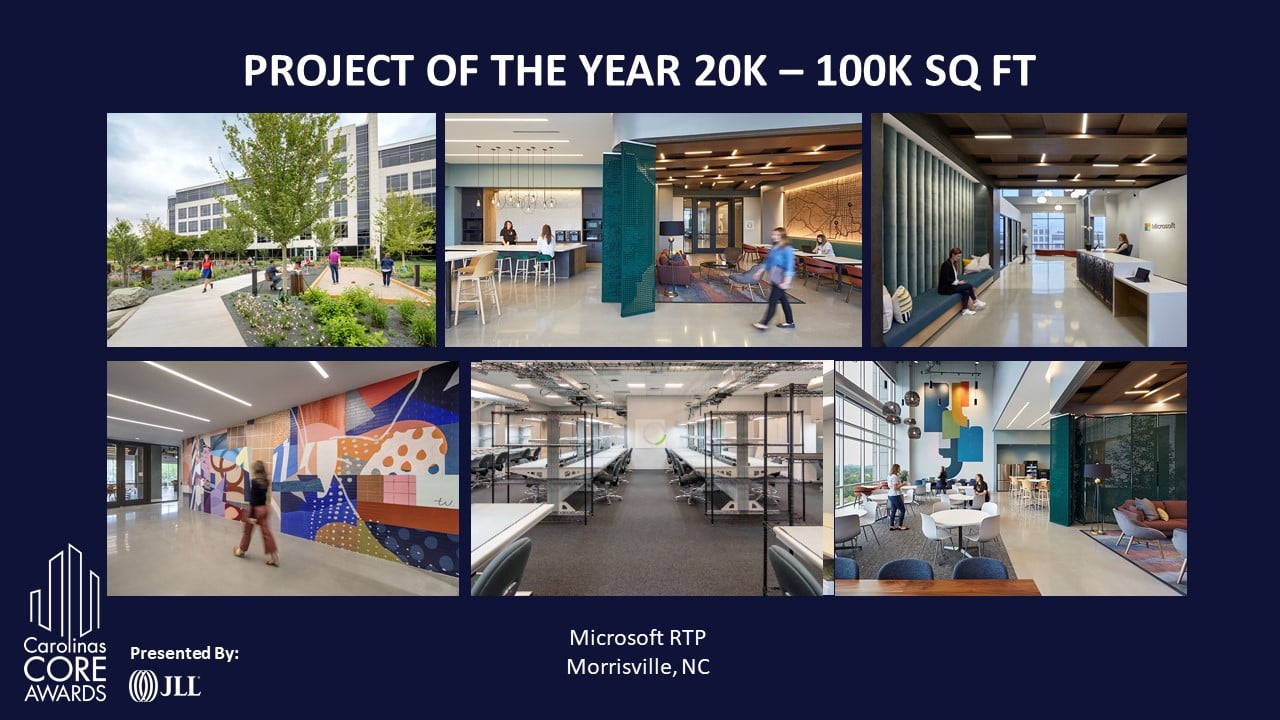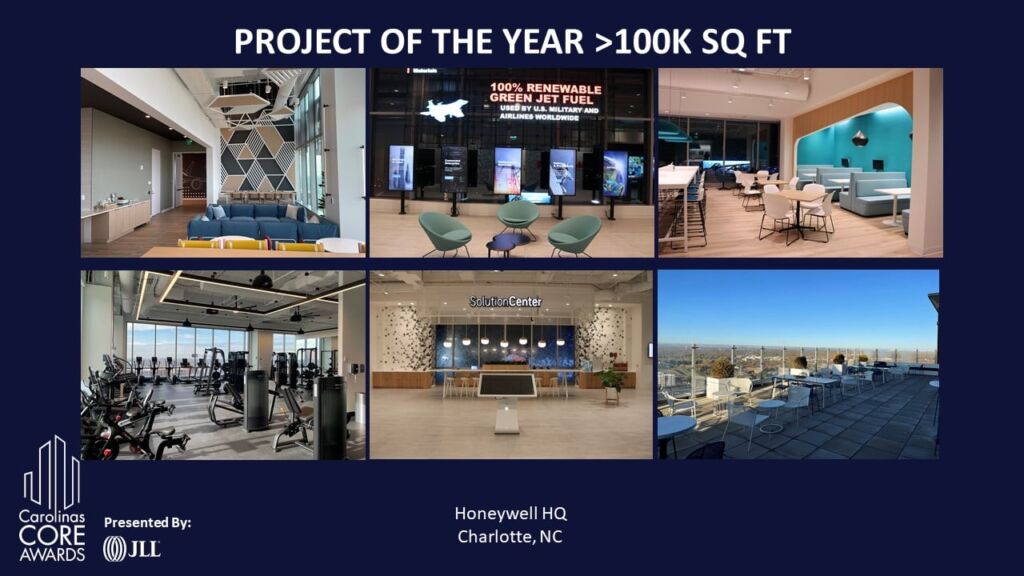
The 2022 Carolina CORE Awards were held on Thursday, January 20th in uptown Charlotte. Industry professionals, CoreNet members and others gathered together to celebrate the top projects and professionals in the local CRE industry.
Read more about the winning projects below. Congratulations to all the winners and finalists!

PROJECT OF THE YEAR UNDER 20K SF: BARRINGER CONSTRUCTION RALEIGH OFFICE
KEY PLAYERS
- Architect: Little Diversified Architectural Consulting
- General Contractor/Interior Designer: Barringer Construction
- Structural Engineer: Lynch Mykins
Barringer Construction’s newly renovated Raleigh office showcases the company’s culture, craftsmanship, and creativity. Located off Dawson Street on the edge of the Warehouse District downtown, the 5,000 square foot adaptive reuse project repurposes The Allen Forge building which was built in 1925 and is on the National Register of Historic Places. The finished result is a pairing of collaborative modern workspaces and a distinctly rustic brick facility with an industrial feel. From the original Allen Forge shop boom crane and exposed trusses and beams to the Barringer story wall, movie references, and LEGOs hidden throughout – the space is filled with character at every turn.

PROJECT OF THE YEAR BETWEEN 20K SF – 100K SF: MICROSOFT RTP
KEY PLAYERS
- Architect: Little Diversified Architectural Consulting
- General Contractor/Interior Designer: Barringer Construction
- Project Management: Newmark Knight Frank
- Building Management: Trinity Partners
- Project Delivery Manager: CBRE
In July 2021, Microsoft Corporation opened its five-floor, 186,000 square foot expansion to support a new emerging technology team at 1009 Think Place in the Perimeter Park office park in Morrisville, North Carolina. They took a thoughtful, research-driven approach based on years of space-utilization data to design the workplace, and closely involved the new team in contributing and defining the requirements of the building, resulting in a solid alignment between the physical space, business requirements, and strategy to attract and retain talent. In addition to their team-based work areas and high-tech labspaces, the building is full of collaborative amenity spaces to support a variety of work styles and social engagements.

PROJECT OF THE YEAR BETWEEN OVER 100K SF: HONEYWELL HEADQUARTERS
KEY PLAYERS
- Architect: HOK
- General Contractor: Turner-Barringer Construction Joint Venture
Located on the outskirts of uptown Charlotte in the Legacy Union tower, this eight-floor, 214,000 square foot space features an open office concept with a mixture of communal seating and private offices, as well as conference and board meeting areas. Additional amenities include training rooms, a café and in-house kitchen, state-of-the-art fitness center with locker rooms, and mail center with smart lockers. The Wellness Center is equipped with in-house healthcare technicians to provide basic medical services on-site; and the Information Technology Support team offers in-house trouble-shooting and equipment replacements or upgrades. Honeywell has also provided a town hall space with a capacity of 220 people and capability of virtual broadcasting to host both internal and external events and enhance connectivity.
