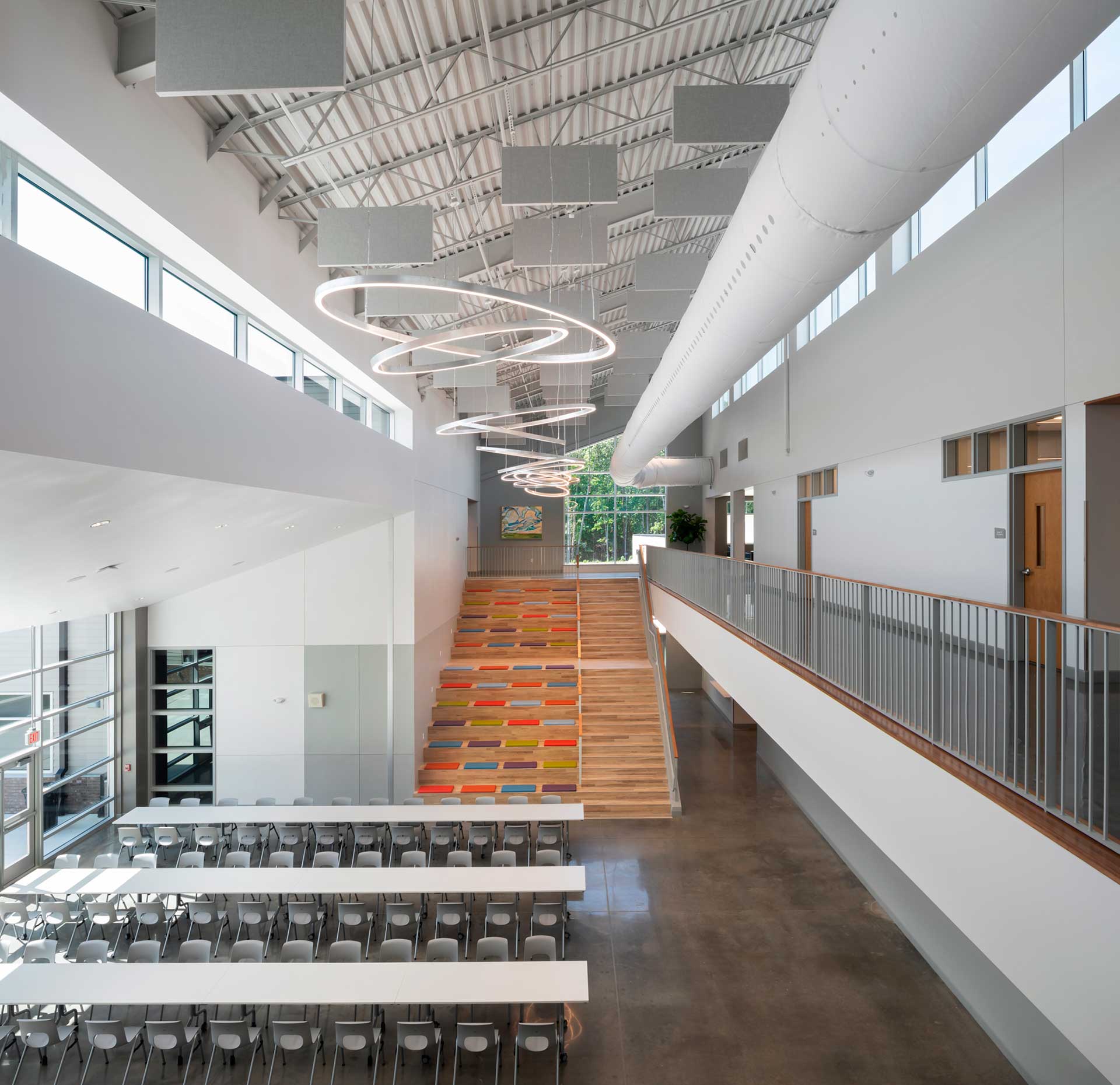
What’s now a local charter school that began with just 15 students in 2010 has expanded its campus to include a high school student body. Corvian Community School launched first as a low-tuition private school before it became a charter school in 2012.
Construction of its 70,000-square-foot high school wrapped up just in time for the start of a new school year in August. The $17.4 million project includes 16 classrooms in addition to innovation labs for robotics and a 3-D printer, science labs, a yoga and dance studio, a fitness room, a black-box theater as well as art and music rooms, among other learning and collaborative spaces.
The new high school also features a two-story commons space for students and a regulation-size gym with bleacher seating for 300 people and capacity for 1,000.
The new building is on about 10 acres at 4041 Johnston-Oehler Road in northeast Charlotte. It sits next door to Corvian’s middle school that opened in 2015 and about 3 miles away from the elementary school.
Corvian, which has 1,030 students enrolled from kindergarten through ninth grade, expects to grow to 1,500 students once the high school is fully occupied.
Key Players
Owner/developer: Corvian Community School
Contractor: Barringer Construction
Architect: KSQ Design
Financial partner: BB&T Corp.
Project manager: Cushman & Wakefield
By the Numbers
$17.4M – project value
70,000 – new high school’s square footage
13 months of construction
Biggest Challenge?
“The timeline —Corvian’s first day of school was Aug. 27. We had a very tight timeline to build the high school; working as a team enabled us to meet this monumental goal. Corvian, Barringer and KSQ developed an outstanding partnership during the building process, which led to much success on the project.”
